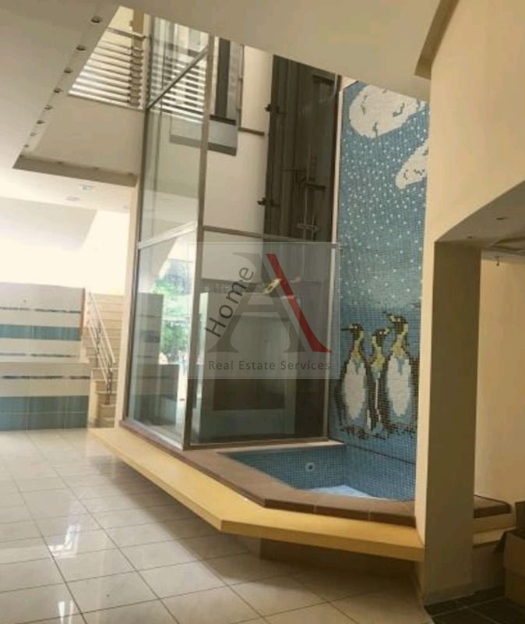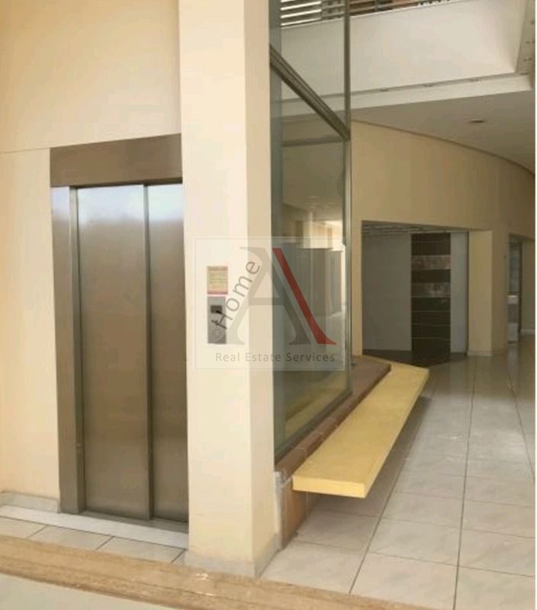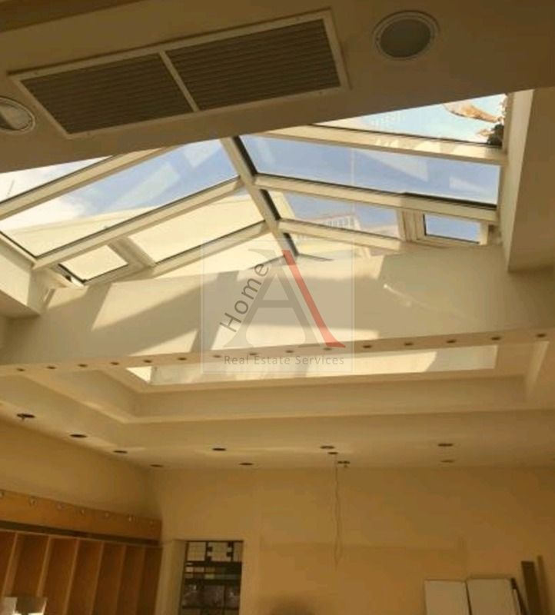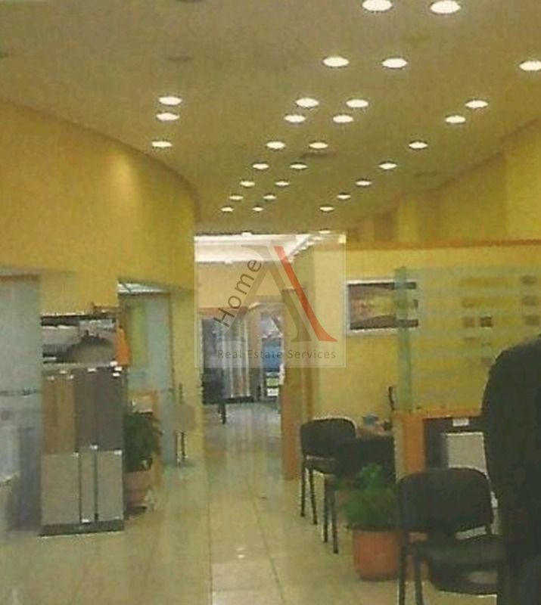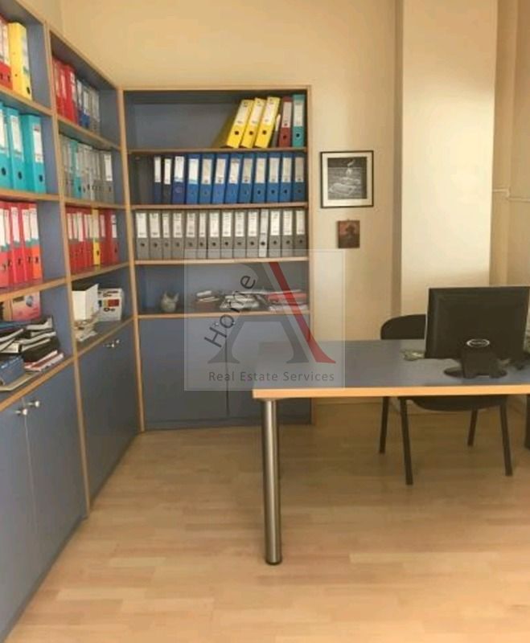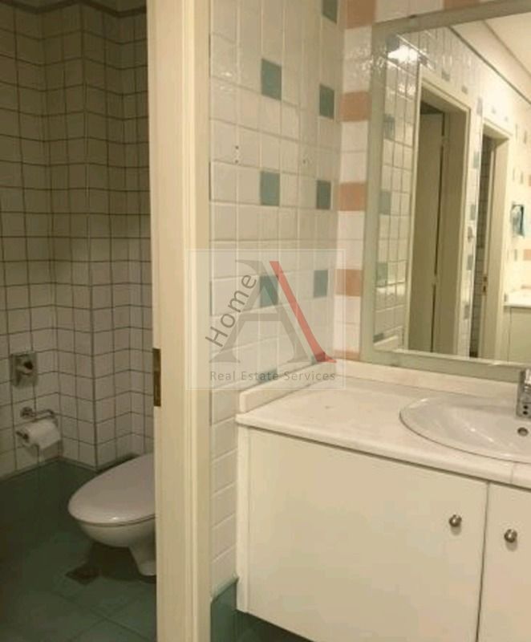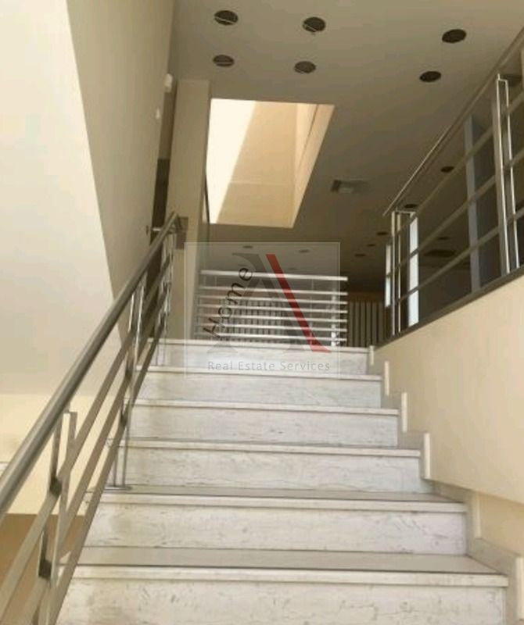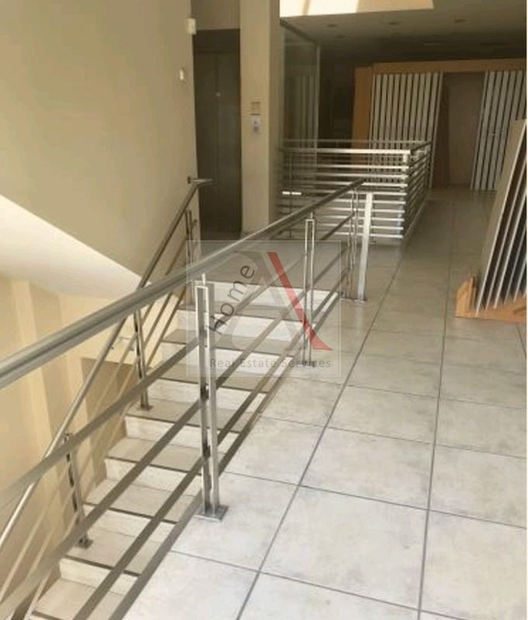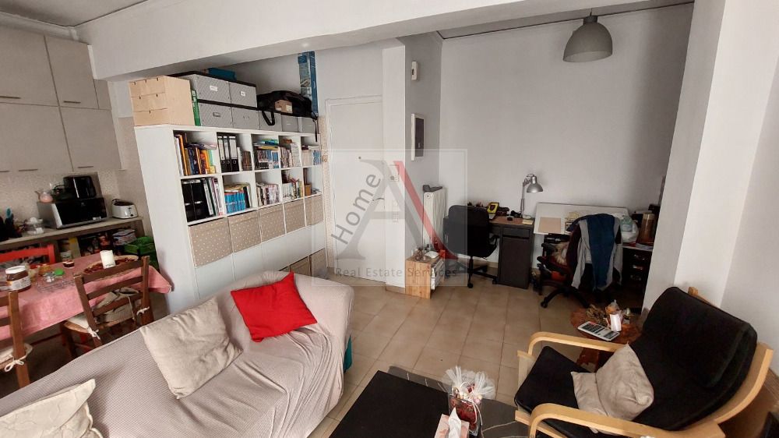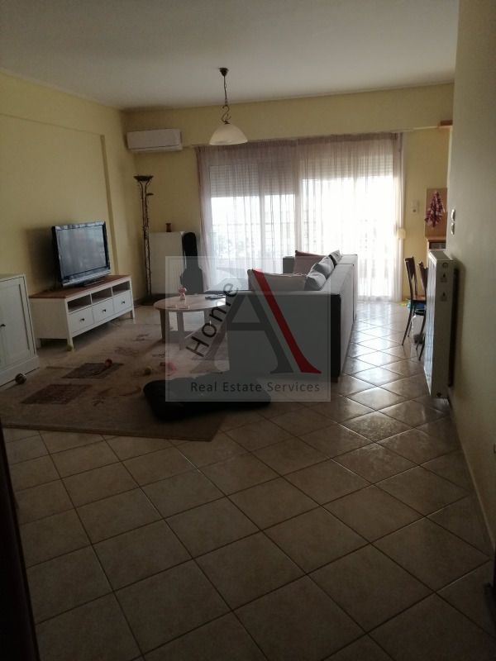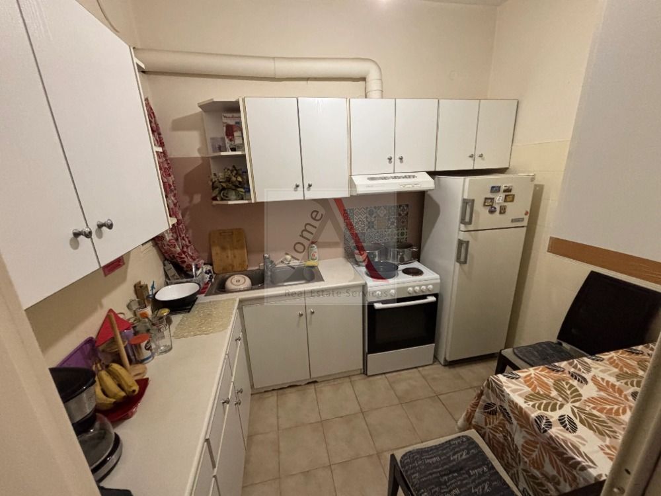- Area 560 m2
- Bedrooms 1
- Bathrooms 3
Description
Nea Ionia for sale Ground Floor Building 560sq.m. built in 2003 on 3 levels Airy, consists of 3 WC 5m. showcase 234m. ground floor 30m. loft, with view: In front of a Park, on a plot/garden: 250sq.m, its condition is: Luxurious construction. Ground floor area 234 m2 HEIGHT 4.60 m Loft with internal staircase 30 m2 The floors are laid with A' quality granite, the stairs with Dionysos marble, luxurious bathroom with vestibule, and in the background a patio with SKY LIGHT for natural lighting. There are false ceilings with lights, speakers and ventilation - air conditioning channels. Elevator made of INOX and CRYSTAL visible throughout its height, as well as an internal wide marble staircase with INOX railings, leads to the upper floors. AIR CONDITIONING ''MITSUBISHI'' ELEVATOR ''KLEEMAN'' FIRST FLOOR 168 m2 Granite floors, INOX railings, luxurious bathrooms with a vestibule, kitchenette, large veranda. There are false ceilings with lights, speakers and ventilation - air conditioning channels. Two independent offices with partitions made of plasterboard and crystal SECOND FLOOR 168 m2 Accessible by elevator and staircase, internally unfinished. Possibility of dual use either as a professional space or as a residence. ROOF WITH ROOF 240 m2 laid with insulation and floor tiles. Its heating is autonomous with Electricity, air conditioning. It also has, Internal Staircase, Freight Elevator, False Ceiling, Structured Cabling, With Equipment. Price (670000€) Property Code 221239 *
MoreCharacteristics
- Price: € 670.000
- Price / m2: € 1.196,4
- Area: 560 m2
- Type: Building
- Floor: Ground floor
- Const. Year: 2003
- Parking: No
- Heating: Autonomous - Electrical

